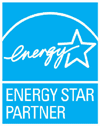9116 Camelback Drive, Austin, TX
Exterior Features:
- Distinctive Modern Hill Country home, 100% masonry including natural stone & hand troweled stucco finishes
- Professionally designed pool with sheer wall fountain & raised negative edge heated Spa
- Covered pool cabana (324sf) with wood burning fireplace
- Fenced (rear yard)
- Pavestone driveway with on-site parking
- Oversized 4 car garages: One 18"X10" door & Two 9'X 8' doors, with aluminum roll up frosted glass doors & a durable epoxy coated floor.
- Two Spacious covered outdoor living & entertaining spaces with 2 fireplaces, built in TV cabinet & outdoor kitchen with sink, refrigerator & built in BBQ
- Vinyl Clad Wood windows
- Custom built modern steel frame & glass front door, large picture window at formal dining and Bi-fold 16'X 9' Bi-fold Door opening the great room wall to the back patio & pool
- Standing seam metal roof
- Professional landscaping and irrigation
Interior features:
Open floorplan with distinctive architectural detailing throughout including many unique modern ceiling details with LED lighting , lit art shelves in the great room, contemporary sealed gas linear fireplace, light paint colors, artistic light fixtures and lots of natural light. Extensive use of wood floors downstairs
- Solid countertop surfaces throughout
- Central vacuum system with in-the-wall Hide-a-Hoses
- Pre-wired for audio/visual/data throughout
- Four (4) living areas including the great room, downstairs home theater and study & upstairs game room
- Master bedroom, master bath & 2 secondary bedrooms with full baths located on the first floor and two bedrooms each with full bath, large walk-in closets and a gameroom located upstairs
Interior Living & entertaining areas:
Great Room features contemporary sealed gas fireplace with marble wall surround, two built in lit art shelves and unique ceiling details . The great room is open to the kitchen & both dining areas and has bi-fold doors that open the entire space for entertaining to the covered outdoor living area with fireplace, outdoor kitchen, pool, spa & private back yard
Downstairs Home Theater
Study
Formal Dining room
Powder bath
Large Laundry/Utility Room located conveniently near back door and kitchen
Mud room with bench
Built-in desk/computer station
Upstairs game room includes bar with microwave and under counter fridge
Master Suite:
Large master suite on ground floor with sitting area, wood floors & dramatic master bath with his & her vanities, contemporary standalone tub, walk in shower, linen storage, separate water closet and spacious walk in closet with custom built in dressers, packing peninsula and abundant built in shelving
Kitchen Features:
Open entertaining kitchen with great views and abundant natural light, large island, European style custom cabinetry, two sinks & wine bar all open to breakfast nook and great room.
Wolf/Sub Zero appliance package including:
Wolf 48" duel fuel range with, 6 burners, griddle, 2 ovens & stainless hood
Sub Zero 48" Stainless Steel refrigerator
Wolf Steam oven which is a must have for all cooks. The steam oven has various settings including steam, convection, warming and different combinations of all three. This enables cooking faster while keeping foods wonderfully moist. It will warm up leftovers that will taste as good as new.
Wolf microwave built-in oven
Asko dishwasher
A separate wine cabinet/bar with 2 undercounter wine fridges
Large Walk-in Pantry and separate china storage closet
Energy Star Home
ENERGY STAR certified new homes are designed and built to standards well above most other homes on the market today, delivering energy efficiency savings of up to 30 percent when compared to typical new homes. A new home that has earned the ENERGY STAR label has undergone a process of inspections, testing, and verification to meet strict requirements set by the U.S. Environmental Protection Agency (EPA), delivering better quality, better comfort, and better durability. Learn more about the benefits of a home built better from the ground up at: https://www.energystar.gov.
ABOUT OUR "ENERGY STAR" FEATURES AND BENEFITS:
ENERGY EFFICIENCY
- a. Large overhangs to decrease exposure to summer sun
- b. Metal Roof (long lasting heat reflective quality)
- c. Foam Insulation in attic ceiling and blown in batts in walls
- d. Insulated Exterior Sheathing Panels (adds R value + reduced air infiltration)
- e. Energy Star rated windows (air tight, Low E)
- f. High efficiency Heating and Air Conditioning (16.5 SEER-DUAL SPEED)
- g. Energy Star rated appliances, light fixtures and bulbs
- h. Two (2) Tankless Water Heaters
- i. Sealed Gas fireplaces in Great Room & back patio
INDOOR AIR QUALITY AND COMFORT
- a. Whole house air filtration with 5" pleated filter to significantly improve the homes air quality by removing allergens and pollutants
- b. Low VOC paints used throughout
- c. Central Vacuum system (removes 100% of contacted dust, mites, pollen, animal dander and other allergens providing relief from allergy symptoms)
- d. Mechanical Air Ventilation to remove allergens, pollutants and moisture
- e. Dehumidifier to reduce relative humidity levels ( High humidity levels breed mold, mildew, and dust mites)
WATER SAVING
- Water saving plumbing fixtures including dual flush toilets
- Weather based irrigation system (with rain sensor)
- Reduced irrigable landscaping, water saving irrigation and drought tolerant native plants
INDEPENDENT THIRD PARTY VERIFICATION AND CERTIFICATION PROVIDED FOR YOU AND FUTURE BUYERS AT CLOSING
* Tom Hobbs
Company has the right to make changes or modifications without
notification |



